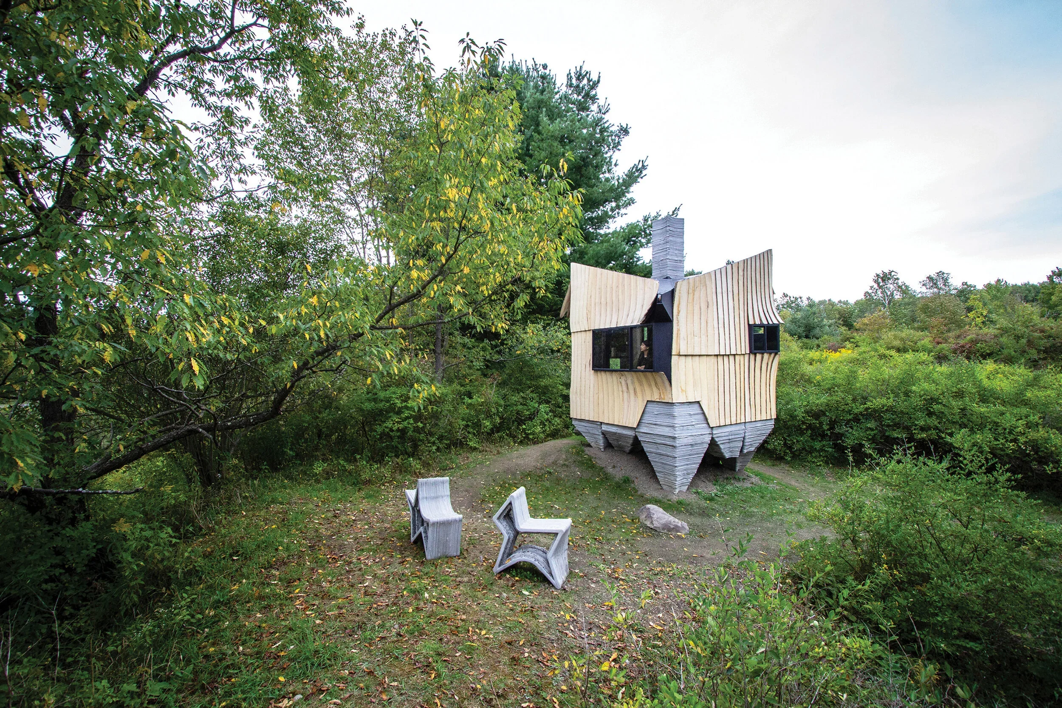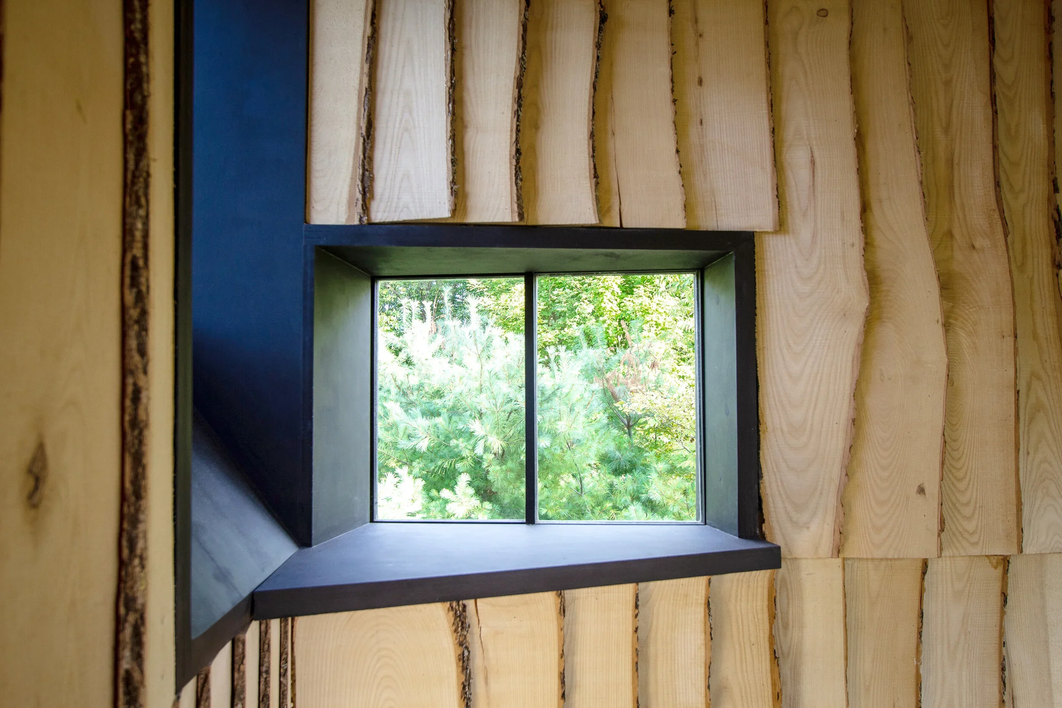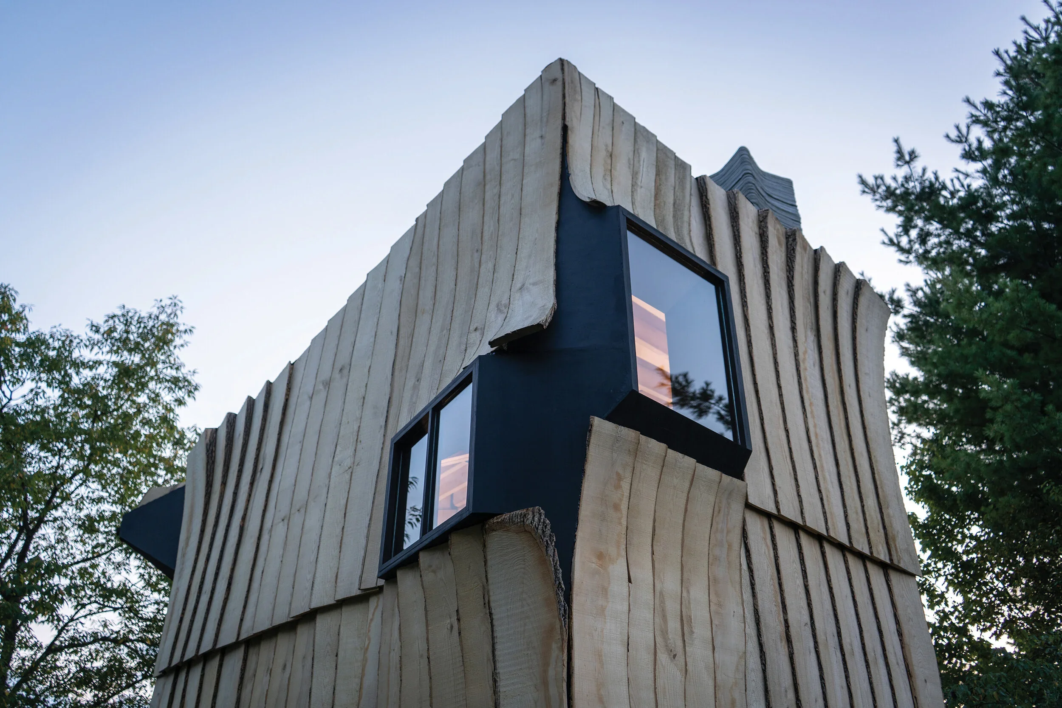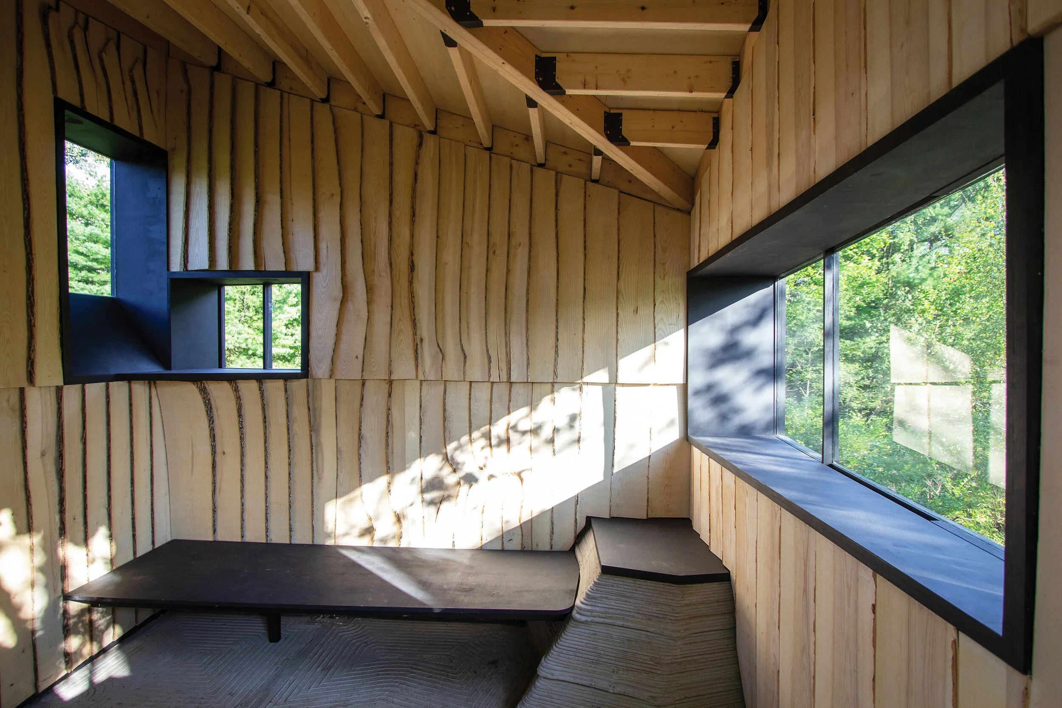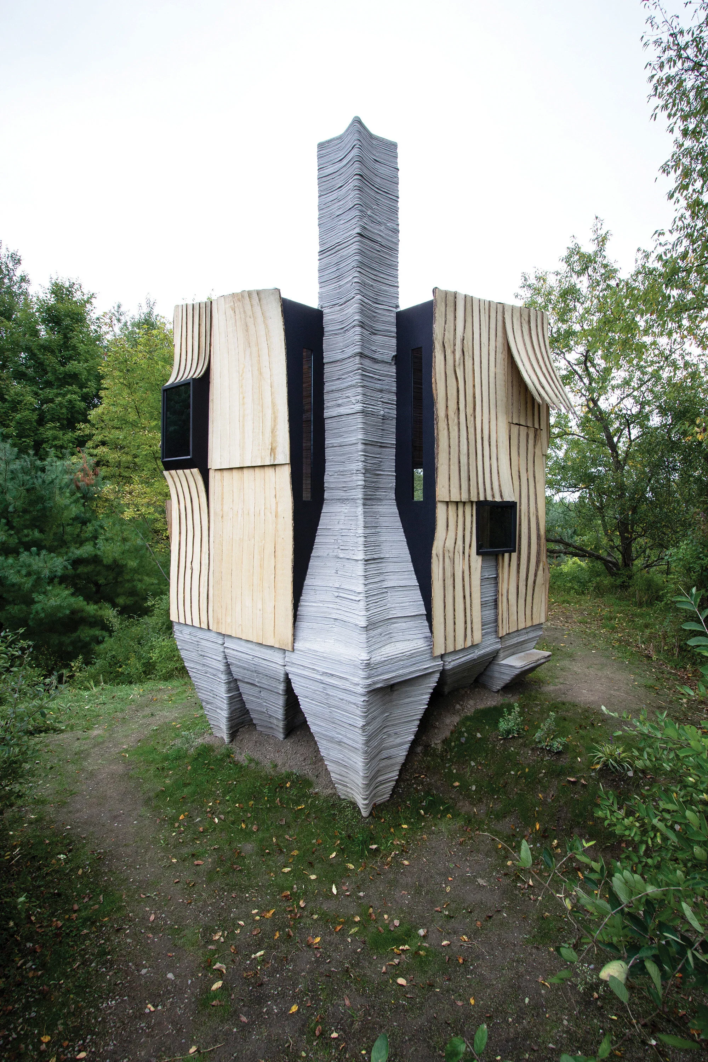Hannah Design Office: Rethinking Timber and Technology
Written by Tiffany Escobar
Contributing Editor, Design & Culture
Hannah Design Office, founded by Leslie Lok and Sasa Zivkovic, is an experimental design practice at the intersection of architecture, craft, and advanced technology. Based in Ithaca, New York, the studio challenges conventional construction by exploring how digital fabrication, robotics, and sustainable material systems can reshape the built environment.
Much of their work investigates timber as a renewable, expressive material that carries cultural weight yet adapts readily to computational and robotic processes. By merging digital design with hands-on building, Hannah Design Office positions itself not just as a design studio but as a laboratory for rethinking how architecture can emerge from ecological responsibility, resource awareness, and innovation.
Image source: Architect Magazine
The Ashen Cabin
The Ashen Cabin is perhaps Hannah Design Office’s most emblematic project — a work that is at once architectural experiment, ecological response, and poetic dwelling. Completed in 2019 in Upstate New York, the cabin sits quietly in a forest clearing, its form simple yet layered with meaning. At first glance, it appears as a rustic structure, a shelter in the woods. Yet a closer look reveals that it is something entirely different: a prototype for new ways of thinking about timber, waste, and the relationship between nature and technology.
From Crisis to Material
The story of the Ashen Cabin begins not with an architectural sketch, but with an ecological crisis. Across North America, ash trees have been decimated by the invasive Emerald Ash Borer beetle, which burrows beneath bark and kills trees by the millions. The result has been an ecological catastrophe and an economic problem: endless stretches of dead ash that hold little perceived value. Most of this wood ends up discarded, burned, or left to rot.
Hannah Design Office asked a radical question: What if this “ruined” material could be reimagined as a resource for construction? The Ashen Cabin answers that question. By reclaiming beetle-killed ash and milling it into cladding, the studio demonstrated that even compromised material can carry structural and expressive potential. What would otherwise be a symbol of loss becomes, in their hands, the very skin of an innovative building.
A Dialogue Between Wood and Technology
What sets the Ashen Cabin apart is not simply its use of reclaimed ash, but how that material is shaped. Each log was robotically milled into precise geometries, allowing the irregularity of the wood to meet the exactitude of digital fabrication. Instead of forcing the timber into conformity, the architects used robotics to work with its imperfections. This creates a façade that feels simultaneously ancient and futuristic — like stacked log construction filtered through computational design.
Beneath the timber shell, the base of the cabin is made from 3D-printed concrete, poured layer by layer into a striated form. The rawness of the printed surface contrasts with the textured ash, producing a dialogue between two different forms of making: robotic precision and organic imperfection. Together, they tell a story of craft that is not nostalgic, but forward-looking.
The Atmosphere of the Cabin
Visually, the cabin is arresting. Its weathered grey ash boards blend into the forest, echoing the trunks of surrounding trees, while the angular roofline cuts a stark profile against the sky. The surfaces catch light differently throughout the day — muted silver in morning mist, deepened with shadows under midday sun, glowing faintly amber at dusk.
Step closer, and the details emerge. The façade reads almost like woven fabric, with each piece of milled ash overlapping the next in a rhythm of texture and grain. Small fissures, scars from infestation, and irregularities are not hidden but celebrated, making the building feel alive to time and change.
Inside, the cabin is equally minimal and tactile. Exposed timber defines the interior, with its surfaces carrying the warmth of natural wood rather than the perfection of industrial finish. Openings are cut strategically, framing controlled glimpses of the forest beyond. The effect is contemplative — a space designed not for sweeping spectacle, but for stillness, intimacy, and immersion in the rhythms of nature.
Between Ruin and Prototype
In many ways, the Ashen Cabin carries a dual identity. It could be read as a ruin — a shelter weathered into its surroundings, as though it had stood for decades. Yet at the same time, it is undeniably a prototype — a structure shaped by robotic arms, computational modeling, and advanced material research. It exists between these poles: between past and future, nature and technology, decay and renewal.
From our perspective, the cabin challenges us to reconsider what we deem valuable in architecture. It suggests that the materials we overlook, the waste we discard, and the ecological crises we face can all be re-framed as catalysts for creativity. In this sense, the Ashen Cabin becomes more than a cabin: it becomes a gesture toward a future where design is not an act of extraction but one of transformation — turning loss into possibility.
Closing Thoughts
The Ashen Cabin reminds us that architecture can be both visionary and grounded, experimental and deeply human. Projects like these expand the conversation around design, showing how creativity can transform ecological challenges into opportunities for renewal.
If you’d like to discover more inspiring projects and the designers shaping the future of architecture, follow us on Instagram @neovacollective for daily features, or sign up as a Neova Collective subscriber to receive our latest stories, insights, and curated finds directly in your inbox.
Photo credits: Hannah Design Office



